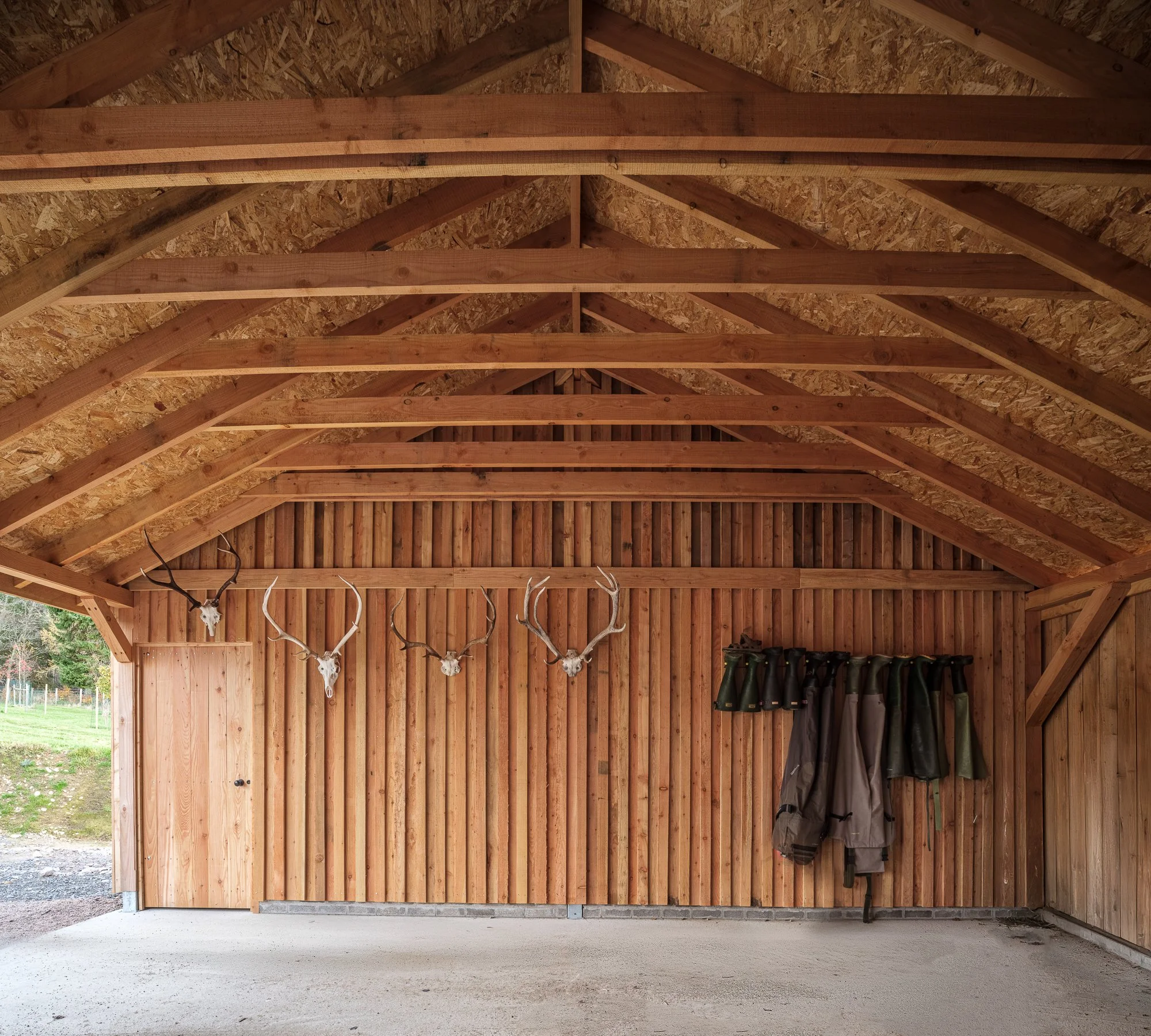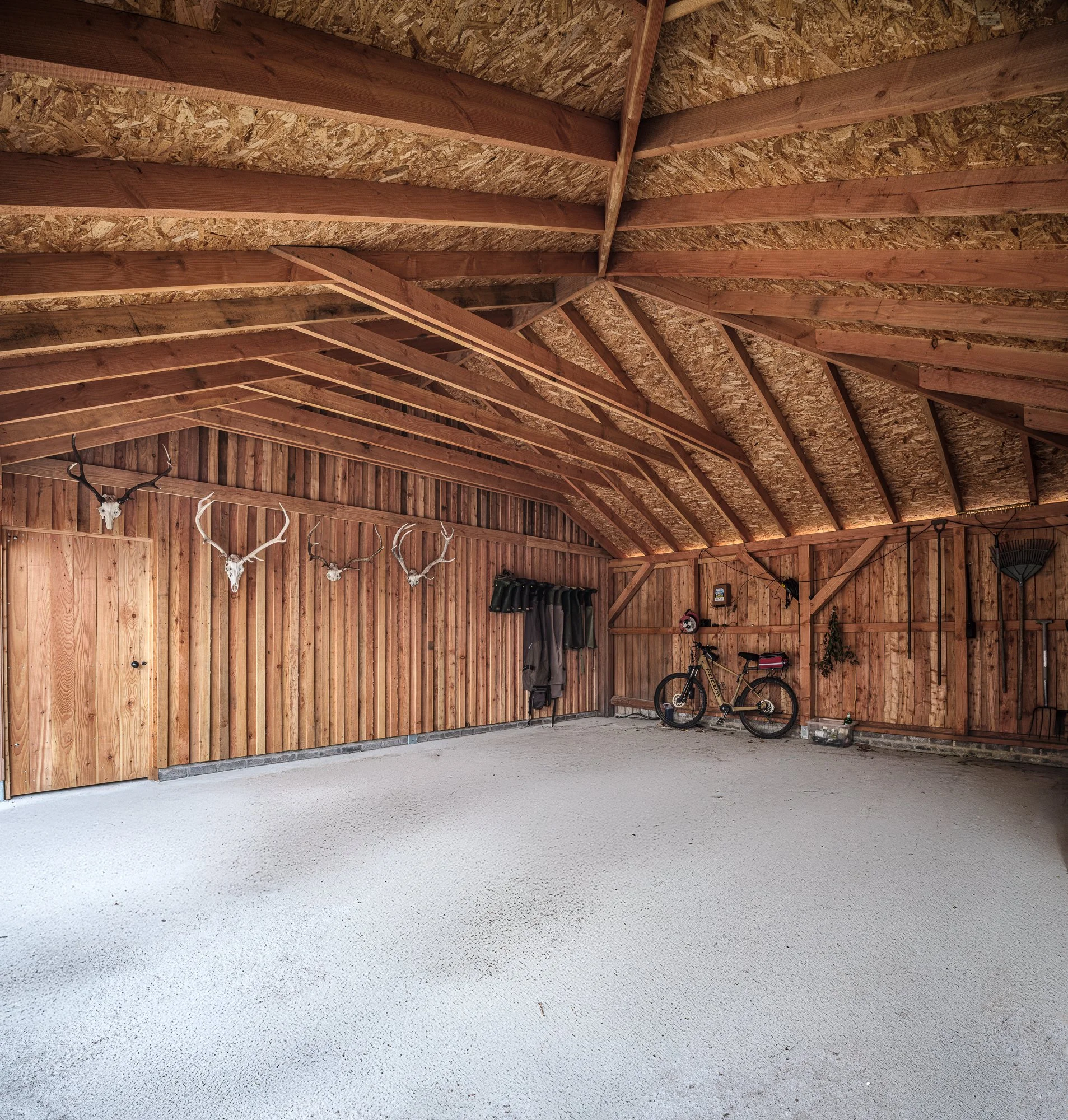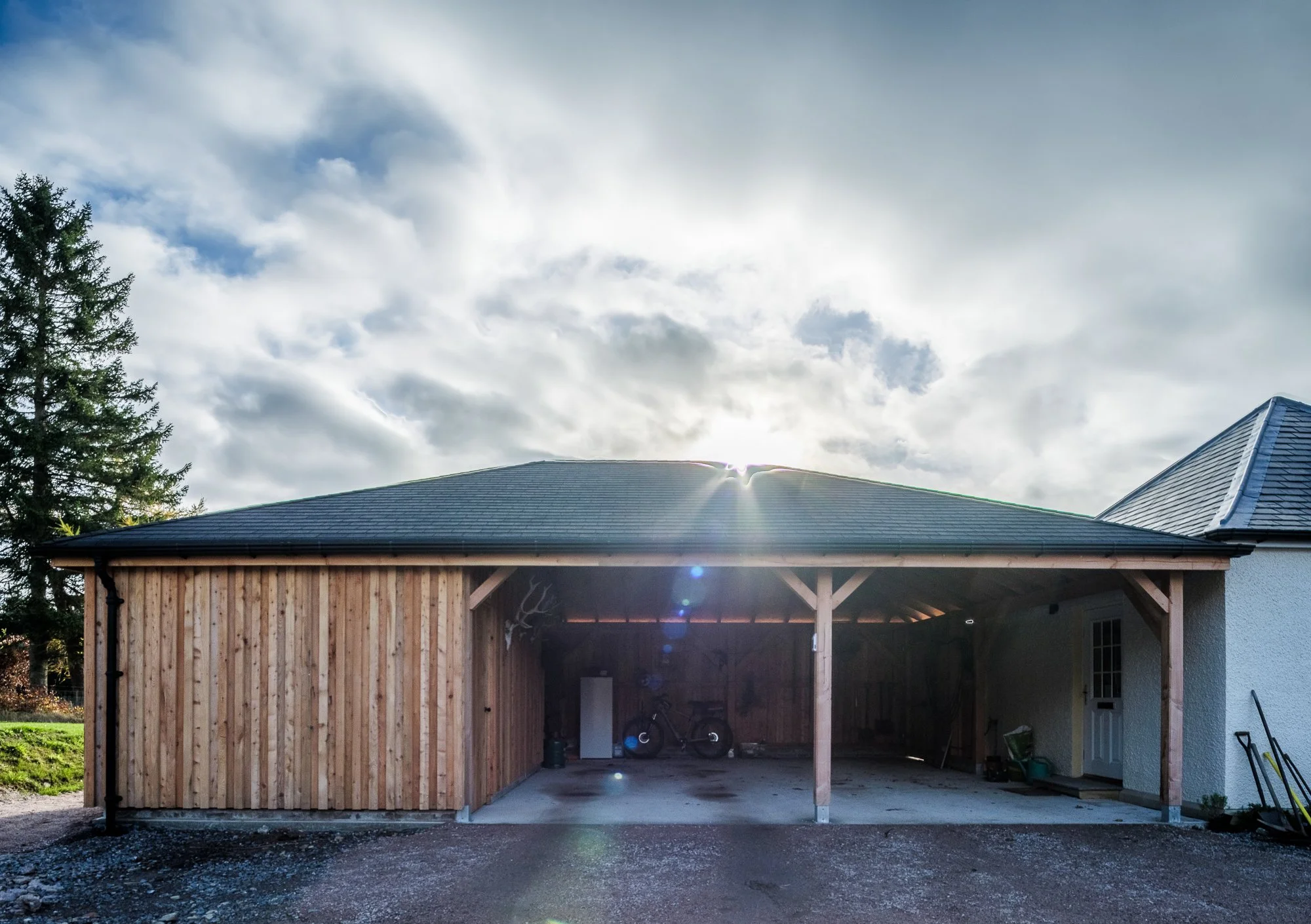Double Garage with integrated workshop space
The client approached us with a request for a locally sourced, timber-framed two-bay garage that would also include space for storage and a workshop. We collaborated closely throughout the design process to ensure the new structure complemented the existing house, both in style and scale.
With a footprint of 7 by 10 metres, the finished building offers generous space for two vehicles, alongside a well-proportioned workshop and storage area. The result is a practical, well-crafted structure that blends seamlessly with its surroundings while meeting the client’s needs for both function and aesthetics.



















