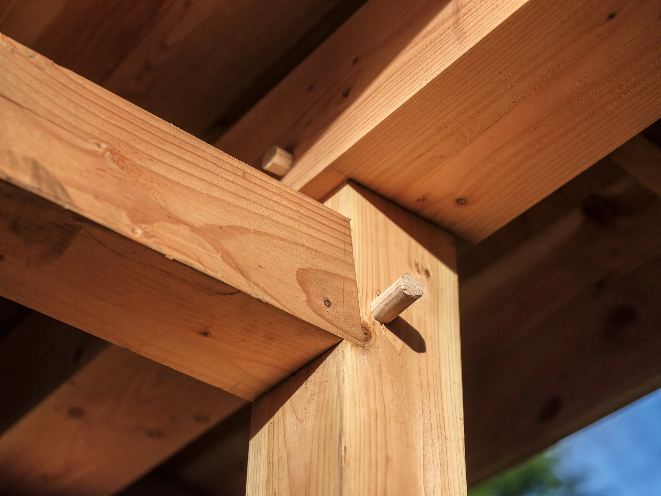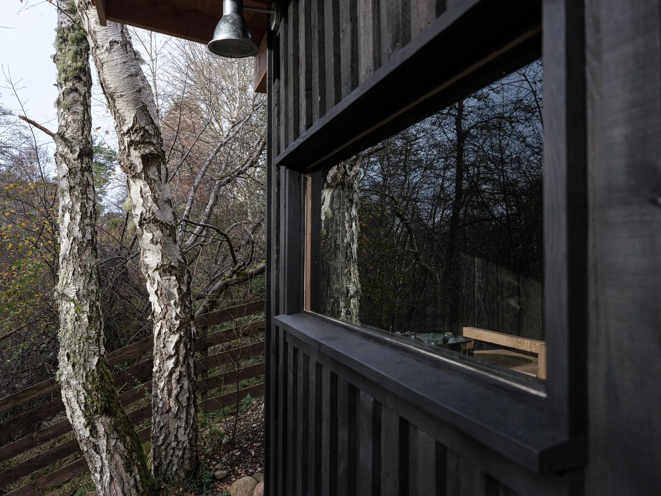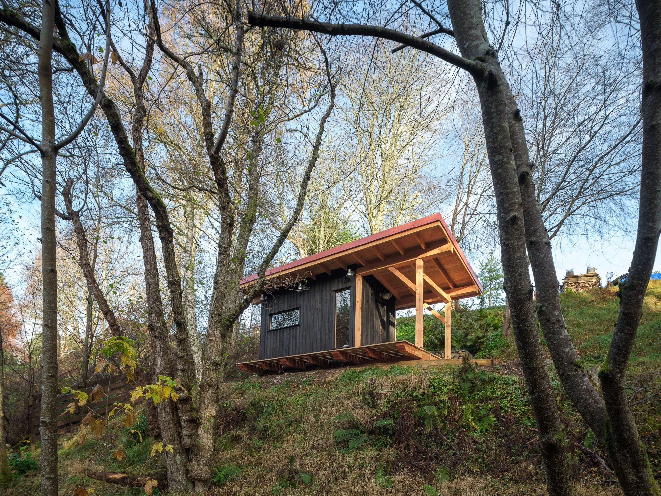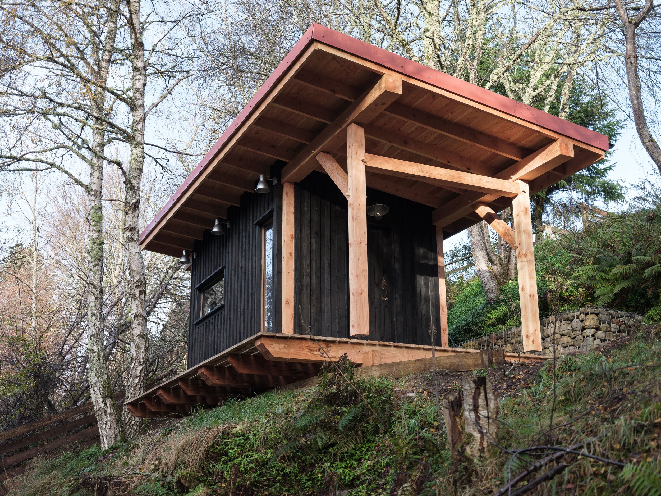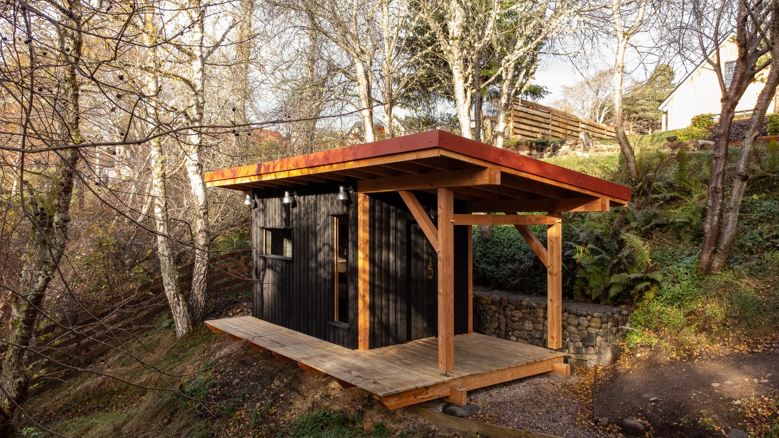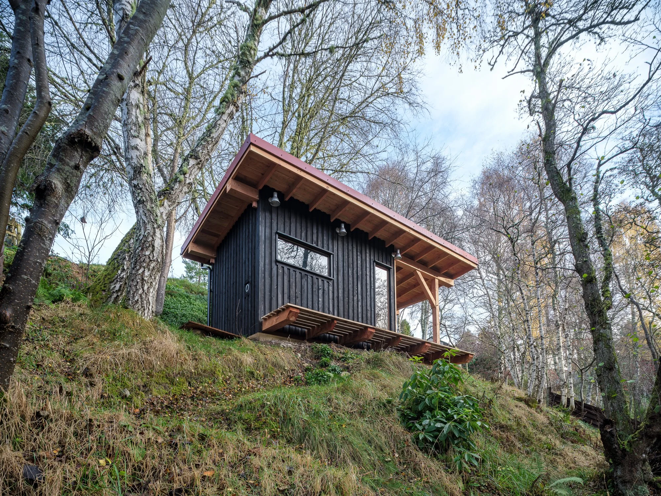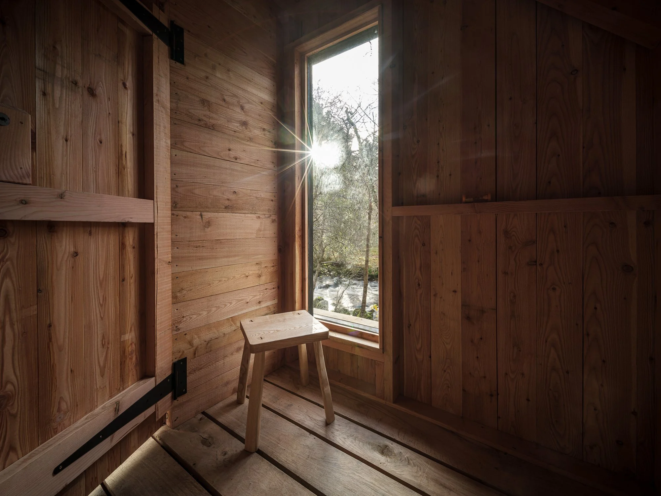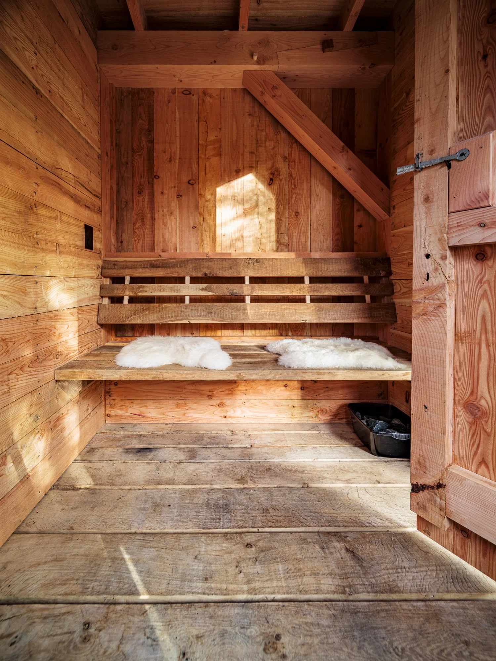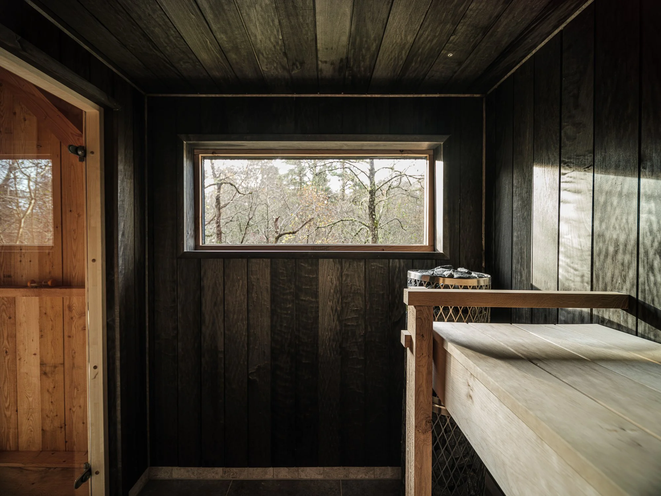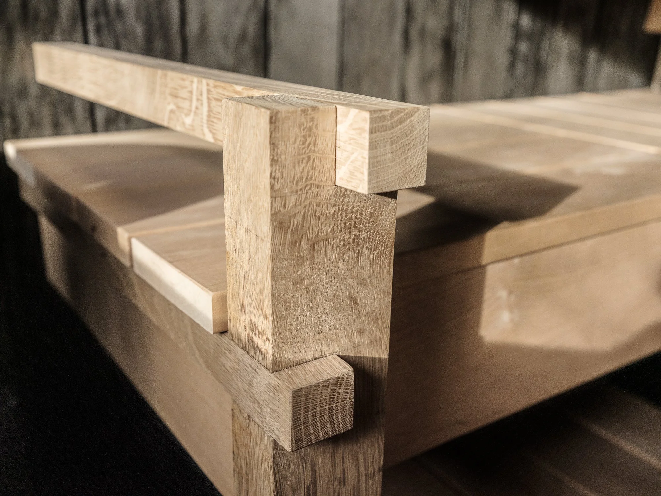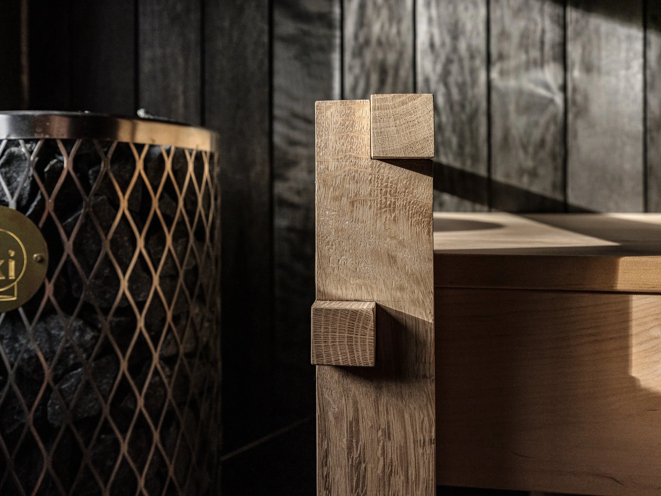Sauna and changing room with a cantilevered walkway.
Our client provided a loose brief: to design and construct a sauna with an integrated changing room, built using traditional timber framing and inspired by Japanese aesthetics. From this starting point, we developed a structure that balances craftsmanship, natural materials, and thoughtful detail.
The sauna sits on stone pad foundations and features a full Douglas Fir post-and-beam frame, assembled using traditional joinery techniques and secured with hand-crafted ash pegs. To create contrast and warmth, the exterior decking is laid with planed oak boards, offering a clean and refined counterpoint to the robust Douglas Fir frame.
Inside, the sauna is lined with thermo-treated timber finished in a deep waxed black, creating a rich, atmospheric interior. The changing room includes a handmade oak slatted bench, perfectly positioned to take in a beautiful view down to the river—offering a peaceful transition from the heat of the sauna to the natural surroundings beyond.



